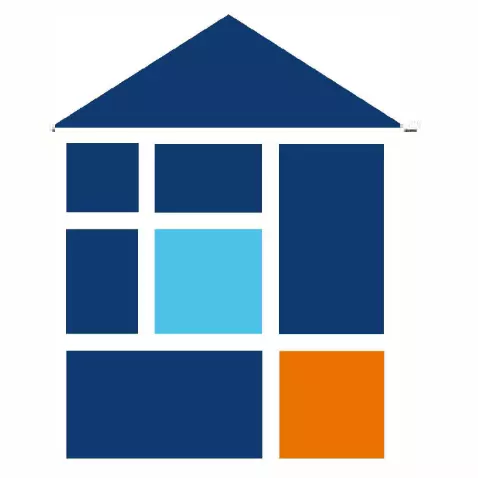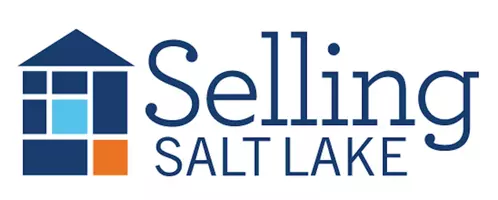
5312 N HIDDEN PINYON DR St. George, UT 84770
4 Beds
5 Baths
3,237 SqFt
Open House
Sat Sep 27, 1:00pm - 3:30pm
UPDATED:
Key Details
Property Type Single Family Home
Sub Type Single Family Residence
Listing Status Active
Purchase Type For Sale
Square Footage 3,237 sqft
Price per Sqft $432
Subdivision Ledges Of St George Hidden Pinyon Ph 2
MLS Listing ID 2112150
Style Rambler/Ranch
Bedrooms 4
Full Baths 4
Half Baths 1
Construction Status Blt./Standing
HOA Fees $48/mo
HOA Y/N Yes
Abv Grd Liv Area 3,237
Year Built 2021
Annual Tax Amount $4,720
Lot Size 0.270 Acres
Acres 0.27
Lot Dimensions 0.0x0.0x0.0
Property Sub-Type Single Family Residence
Property Description
Location
State UT
County Washington
Area St. George; Santa Clara; Ivins
Zoning Single-Family
Rooms
Basement Slab
Main Level Bedrooms 4
Interior
Interior Features Bar: Wet, Bath: Primary, Bath: Sep. Tub/Shower, Closet: Walk-In, Disposal, Gas Log, Great Room, Range/Oven: Free Stdng.
Heating Forced Air, Gas: Central
Cooling Central Air
Flooring Carpet, Tile
Fireplaces Number 2
Inclusions Ceiling Fan, Hot Tub, Microwave, Range, Range Hood, Refrigerator, Storage Shed(s), Water Softener: Own, Window Coverings
Equipment Hot Tub, Storage Shed(s), Window Coverings
Fireplace Yes
Window Features Full,Shades
Appliance Ceiling Fan, Microwave, Range Hood, Refrigerator, Water Softener Owned
Laundry Electric Dryer Hookup, Gas Dryer Hookup
Exterior
Exterior Feature Double Pane Windows, Entry (Foyer), Patio: Covered, Porch: Open, Sliding Glass Doors, Patio: Open
Garage Spaces 3.0
Pool Fenced, In Ground, With Spa
Utilities Available Natural Gas Connected, Electricity Connected, Sewer Connected, Water Connected
Amenities Available On Site Security, Playground
View Y/N Yes
View View: Red Rock
Roof Type Flat,Membrane
Present Use Single Family
Topography Fenced: Full, Road: Paved, Sprinkler: Auto-Full, Adjacent to Golf Course, Private, View: Red Rock
Porch Covered, Porch: Open, Patio: Open
Total Parking Spaces 3
Private Pool Yes
Building
Lot Description Fenced: Full, Road: Paved, Sprinkler: Auto-Full, Near Golf Course, Private, View: Red Rock
Faces West
Story 1
Sewer Sewer: Connected
Water Culinary
Structure Type Stone,Stucco
New Construction No
Construction Status Blt./Standing
Schools
Elementary Schools Diamond Valley
Middle Schools Dixie Middle
High Schools Dixie
School District Washington
Others
Senior Community No
Tax ID SG-GHP-2-1309
Monthly Total Fees $48
Acceptable Financing Cash, Conventional, Exchange
Listing Terms Cash, Conventional, Exchange
GET MORE INFORMATION

Company Profile | License ID: 7556837-CN00
+1(801) 998-8568 | home@sellingsaltlake.com





