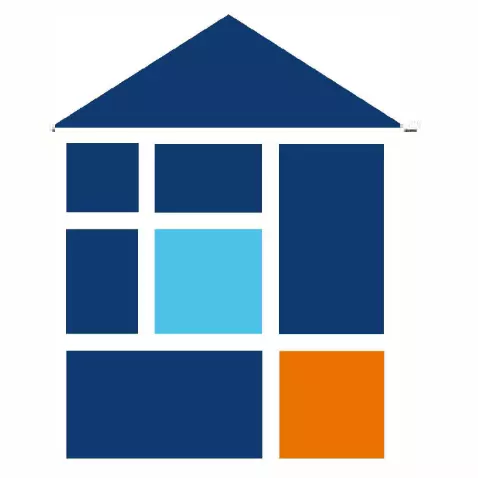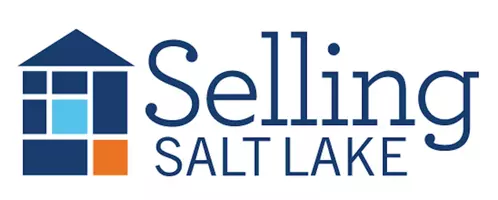
10321 S CARNATION DR Sandy, UT 84094
3 Beds
2 Baths
2,494 SqFt
UPDATED:
Key Details
Property Type Single Family Home
Sub Type Single Family Residence
Listing Status Active
Purchase Type For Sale
Square Footage 2,494 sqft
Price per Sqft $216
Subdivision White City
MLS Listing ID 2109519
Style Rambler/Ranch
Bedrooms 3
Full Baths 1
Three Quarter Bath 1
Construction Status Blt./Standing
HOA Y/N No
Abv Grd Liv Area 1,247
Year Built 1961
Annual Tax Amount $3,308
Lot Size 9,147 Sqft
Acres 0.21
Lot Dimensions 0.0x0.0x0.0
Property Sub-Type Single Family Residence
Property Description
Location
State UT
County Salt Lake
Area Sandy; Draper; Granite; Wht Cty
Rooms
Basement Full
Main Level Bedrooms 3
Interior
Interior Features Bath: Primary, Kitchen: Updated
Heating Electric
Cooling Evaporative Cooling
Flooring Hardwood, Tile
Fireplaces Number 1
Inclusions Ceiling Fan, Range, Refrigerator, Window Coverings
Equipment Window Coverings
Fireplace Yes
Appliance Ceiling Fan, Refrigerator
Exterior
Utilities Available Natural Gas Connected, Electricity Connected, Sewer Connected, Water Connected
View Y/N No
Roof Type Asbestos Shingle,Pitched
Present Use Single Family
Topography Fenced: Full, Sprinkler: Auto-Full, Terrain, Flat
Private Pool No
Building
Lot Description Fenced: Full, Sprinkler: Auto-Full
Story 2
Sewer Sewer: Connected
Finished Basement 40
Structure Type Brick
New Construction No
Construction Status Blt./Standing
Schools
Elementary Schools Alta View
Middle Schools Eastmont
High Schools Jordan
School District Canyons
Others
Senior Community No
Tax ID 28-17-202-001
Acceptable Financing Cash, Conventional, FHA, VA Loan
Listing Terms Cash, Conventional, FHA, VA Loan
GET MORE INFORMATION

Company Profile | License ID: 7556837-CN00
+1(801) 998-8568 | home@sellingsaltlake.com





