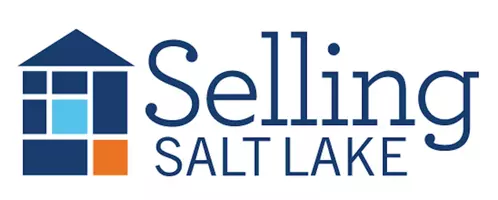9605 N HWY 38 Deweyville, UT 84309
5 Beds
3 Baths
4,007 SqFt
UPDATED:
Key Details
Property Type Single Family Home
Sub Type Single Family Residence
Listing Status Active
Purchase Type For Sale
Square Footage 4,007 sqft
Price per Sqft $193
MLS Listing ID 2108570
Style Rambler/Ranch
Bedrooms 5
Full Baths 3
Construction Status Blt./Standing
HOA Y/N No
Abv Grd Liv Area 2,202
Year Built 2007
Annual Tax Amount $3,224
Lot Size 0.860 Acres
Acres 0.86
Lot Dimensions 0.0x0.0x0.0
Property Sub-Type Single Family Residence
Property Description
Location
State UT
County Box Elder
Area Trmntn; Thtchr; Hnyvl; Dwyvl
Rooms
Basement Daylight, Full, Walk-Out Access
Main Level Bedrooms 2
Interior
Interior Features Bath: Primary, Bath: Sep. Tub/Shower, Central Vacuum, Closet: Walk-In, Disposal, Floor Drains, Gas Log, Great Room, Jetted Tub, Kitchen: Second, Range/Oven: Built-In, Instantaneous Hot Water, Granite Countertops
Heating Forced Air, Gas: Central, Wood
Cooling Central Air
Flooring Carpet, Hardwood, Laminate, Travertine
Fireplaces Number 2
Inclusions Hot Tub, Microwave, Range, Range Hood, Water Softener: Own, Wood Stove
Equipment Hot Tub, Wood Stove
Fireplace Yes
Window Features Blinds,Plantation Shutters
Appliance Microwave, Range Hood, Water Softener Owned
Exterior
Exterior Feature Barn, Deck; Covered, Entry (Foyer), Patio: Covered, Walkout
Garage Spaces 3.0
Utilities Available Natural Gas Connected, Electricity Connected, Sewer: Septic Tank, Water Connected
View Y/N Yes
View Mountain(s)
Roof Type Asphalt
Present Use Single Family
Topography Road: Paved, Sprinkler: Auto-Full, View: Mountain, Drip Irrigation: Auto-Full, Pervious Paving
Porch Covered
Total Parking Spaces 3
Private Pool No
Building
Lot Description Road: Paved, Sprinkler: Auto-Full, View: Mountain, Drip Irrigation: Auto-Full, Pervious Paving
Faces East
Story 2
Sewer Septic Tank
Finished Basement 100
Structure Type Brick,Stucco
New Construction No
Construction Status Blt./Standing
Schools
Elementary Schools North Park
Middle Schools Bear River
High Schools Bear River
School District Box Elder
Others
Senior Community No
Tax ID 05-153-0021
Acceptable Financing Cash, Conventional, FHA, VA Loan, USDA Rural Development
Listing Terms Cash, Conventional, FHA, VA Loan, USDA Rural Development
GET MORE INFORMATION
Company Profile | License ID: 7556837-CN00
+1(801) 998-8568 | home@sellingsaltlake.com





