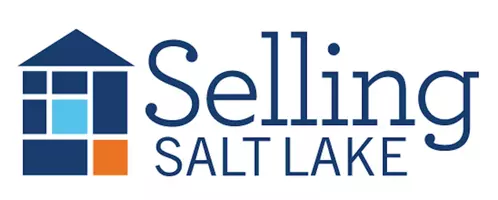1842 E ROUEN CIR Salt Lake City, UT 84117
3 Beds
4 Baths
2,728 SqFt
OPEN HOUSE
Wed Jun 18, 5:00pm - 7:00pm
UPDATED:
Key Details
Property Type Townhouse
Sub Type Townhouse
Listing Status Active
Purchase Type For Sale
Square Footage 2,728 sqft
Price per Sqft $274
Subdivision Archer Gardens Phase
MLS Listing ID 2081612
Style Townhouse; Row-end
Bedrooms 3
Full Baths 3
Half Baths 1
Construction Status Blt./Standing
HOA Fees $395/mo
HOA Y/N Yes
Abv Grd Liv Area 1,944
Year Built 2006
Annual Tax Amount $3,210
Lot Size 2,178 Sqft
Acres 0.05
Lot Dimensions 0.0x0.0x0.0
Property Sub-Type Townhouse
Property Description
Location
State UT
County Salt Lake
Area Holladay; Murray; Cottonwd
Zoning Single-Family
Rooms
Basement Full
Interior
Interior Features Bath: Primary, Bath: Sep. Tub/Shower, Closet: Walk-In, Jetted Tub, Granite Countertops
Heating Gas: Central
Cooling Central Air
Flooring Carpet, Hardwood, Slate
Fireplaces Number 1
Inclusions Refrigerator, Water Softener: Own
Fireplace Yes
Window Features Full,Plantation Shutters
Appliance Refrigerator, Water Softener Owned
Exterior
Exterior Feature Bay Box Windows, Double Pane Windows, Patio: Covered, Porch: Open
Garage Spaces 2.0
Utilities Available Natural Gas Connected, Electricity Connected, Sewer Connected, Sewer: Public, Water Connected
Amenities Available Insurance, Maintenance, Pet Rules, Pets Permitted, Playground, Snow Removal, Water
View Y/N No
Roof Type Asphalt
Present Use Residential
Topography Cul-de-Sac, Fenced: Full, Road: Paved, Sprinkler: Auto-Full, Terrain, Flat, Private
Porch Covered, Porch: Open
Total Parking Spaces 4
Private Pool No
Building
Lot Description Cul-De-Sac, Fenced: Full, Road: Paved, Sprinkler: Auto-Full, Private
Faces North
Story 3
Sewer Sewer: Connected, Sewer: Public
Water Culinary
Finished Basement 95
Structure Type Stucco
New Construction No
Construction Status Blt./Standing
Schools
Elementary Schools Crestview
Middle Schools Olympus
High Schools Olympus
School District Granite
Others
HOA Fee Include Insurance,Maintenance Grounds,Water
Senior Community No
Tax ID 22-04-403-041
Monthly Total Fees $395
Acceptable Financing Cash, Conventional, FHA, VA Loan
Listing Terms Cash, Conventional, FHA, VA Loan
GET MORE INFORMATION
Company Profile | License ID: 7556837-CN00
+1(801) 998-8568 | home@sellingsaltlake.com





